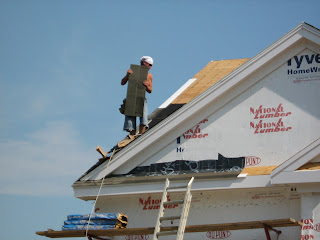Thursday, September 25, 2008
Tuesday, October 9, 2007
Siding
Posted by
Dana Harris and Lisa Allocca
at
6:50 PM
5
comments
![]()
The Front Porch is Constructed!
Posted by
Dana Harris and Lisa Allocca
at
6:43 PM
3
comments
![]()
Rough mechanics going in
Posted by
Dana Harris and Lisa Allocca
at
6:32 PM
2
comments
![]()
Thursday, September 6, 2007
We Have an Offer on Shadow Oak!
We are pleased to tell everyone that we have accepted on offer on our current home on Shadow Oak. I know it's not a done deal yet because we still need to go through the home and mortageg inspection but we're glad to move on so wish us good luck over the next few weeks!
The family that wants to move here used to live in the house we lived in Sudbury 10 years ago on Moore Rd - how wired is that!! They must like our style.
I found a decent rental down the street that we can move into until our house is ready - expected in March per Rob so if all goes well, this would work out great because we can still be down the street from our construction which was just 1 mile away from our current house.
Posted by
Dana Harris and Lisa Allocca
at
6:50 PM
1 comments
![]()
Fieldstone veneer for front of house
Posted by
Dana Harris and Lisa Allocca
at
6:43 PM
0
comments
![]()
Pouring the Slabs, Rough HVAC and Plumbing
Posted by
Dana Harris and Lisa Allocca
at
6:35 PM
8
comments
![]()
Windows are In
Posted by
Dana Harris and Lisa Allocca
at
6:22 PM
0
comments
![]()
Building the Fireplace
It took a while to decide what brick to use but finally chose a Glen Gery brick that is an oversized, face molded handmade brick to give an old world feel - as if the firplace has been there for hundreds of years.
Posted by
Dana Harris and Lisa Allocca
at
6:18 PM
0
comments
![]()
The roofing
Posted by
Dana Harris and Lisa Allocca
at
6:09 PM
1 comments
![]()
Tuesday, July 31, 2007
Second Deck/Floor Goes Up!
Posted by
Dana Harris and Lisa Allocca
at
11:05 AM
0
comments
![]()
Monday, July 23, 2007
Starting to Frame

Michala came to view the start before she leaves for camp for 4 weeks at Fernwood Cove.

Here in our basement, Rob puts several sills to get the basement ceiling at 8'4" in height.
The first deck and subfloor goes in and the house looks like a HUGE airplane!

Rob works with Ricky, the brains of the August framing operation, on confirming the ceiling height of the entire house which must be under 35 feet per Sudbury,Mass building code.
Ienjoy walking on my new flooring in my work boots - a requirement for all family members visitng the job site per the builder - Rob.




Our family room starting to be assembled....
It's starting to become a house from the front view and street....

And a view from the living room to our meadow. A future window wall...


Posted by
Dana Harris and Lisa Allocca
at
9:26 PM
0
comments
![]()










































